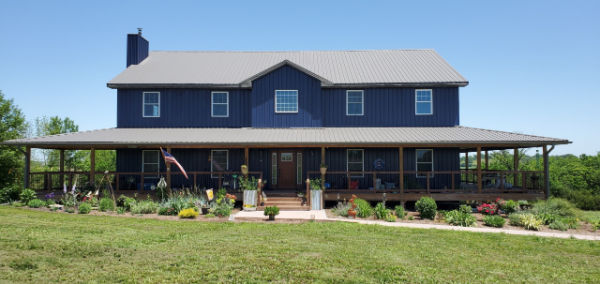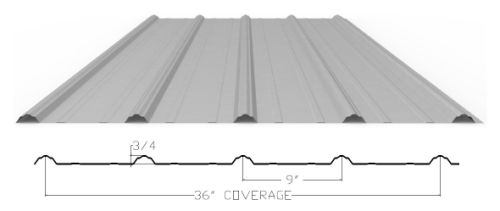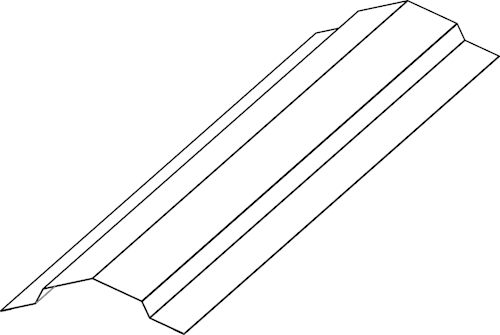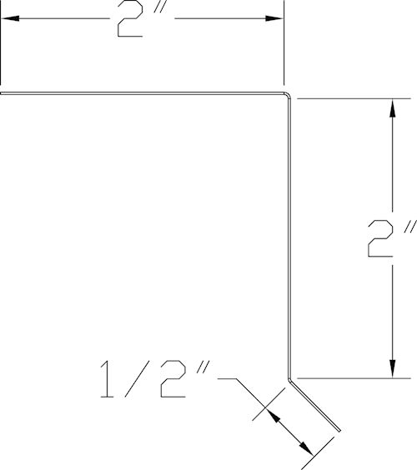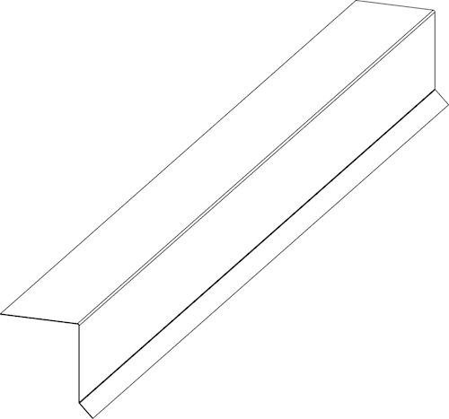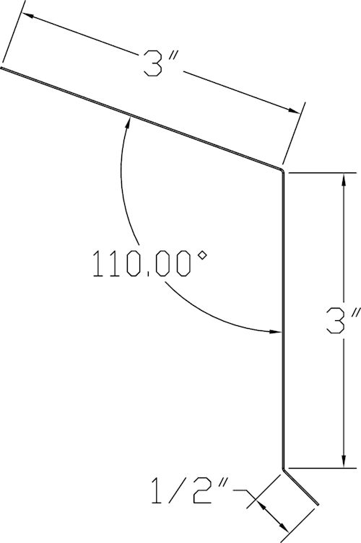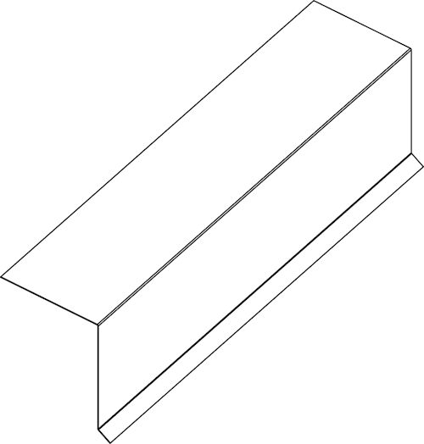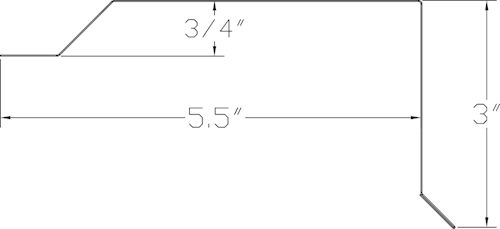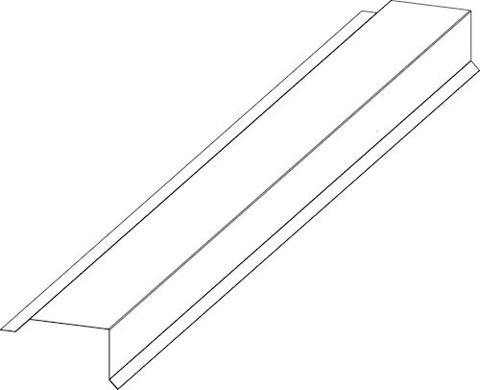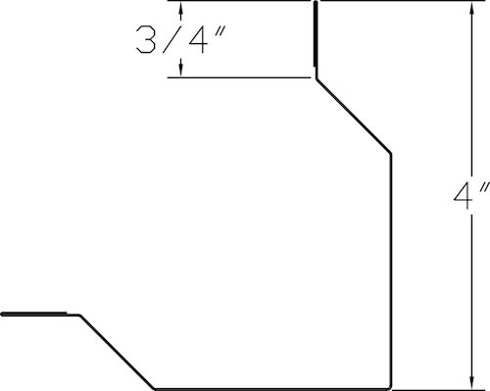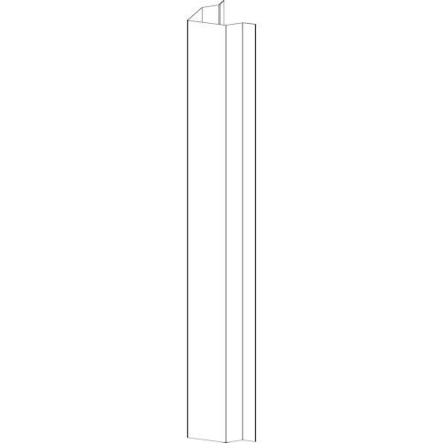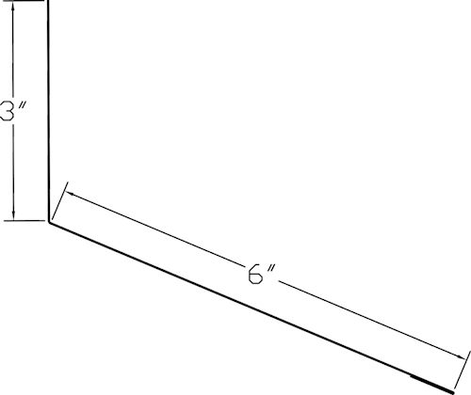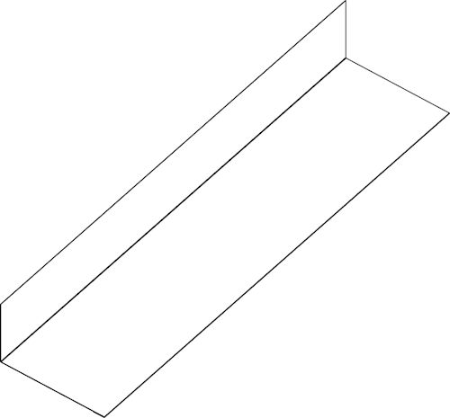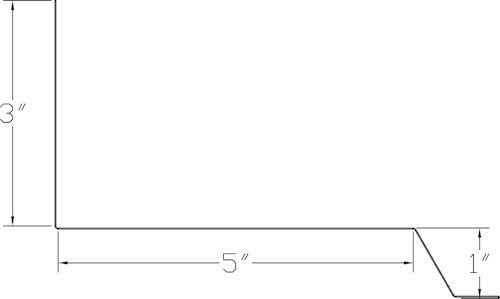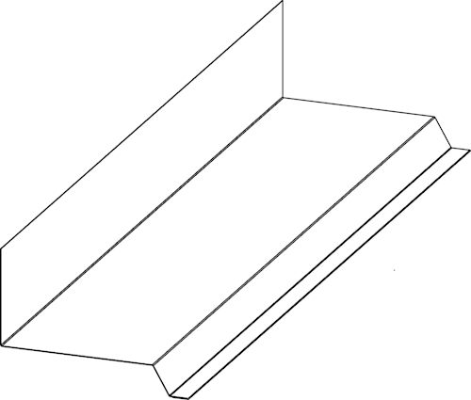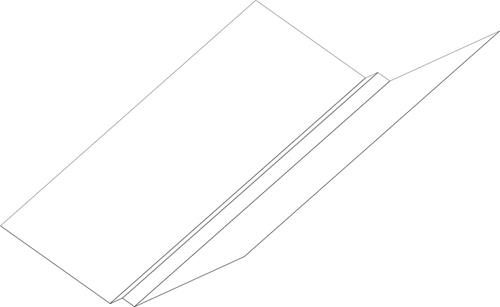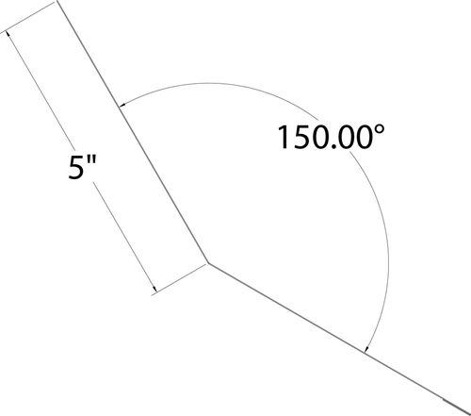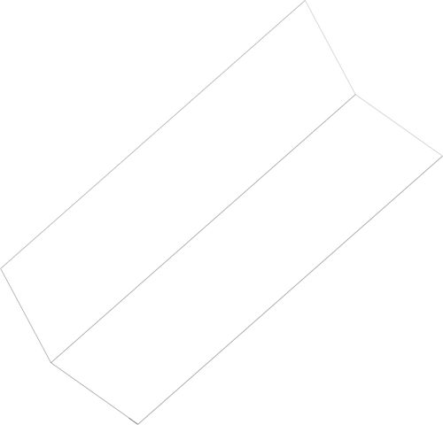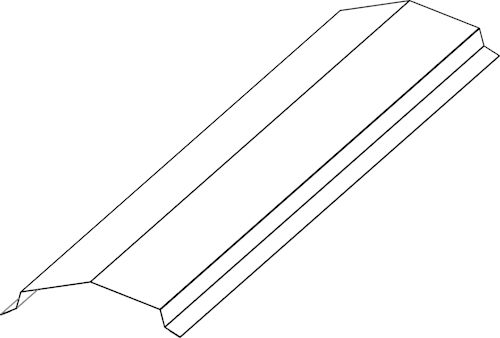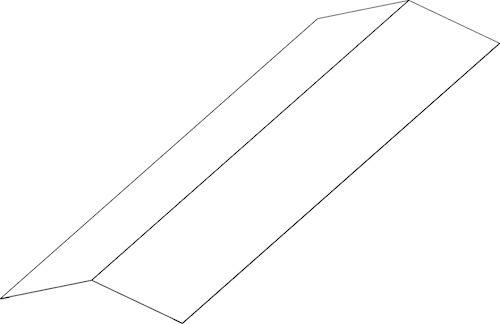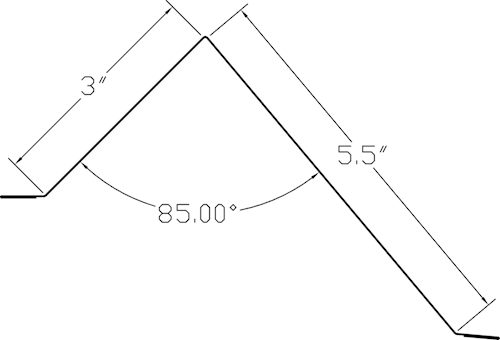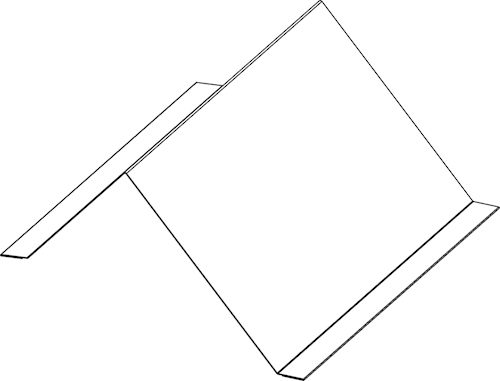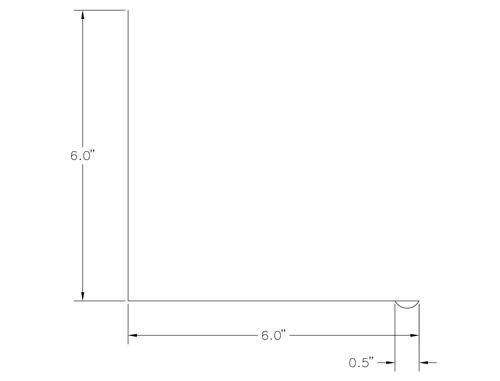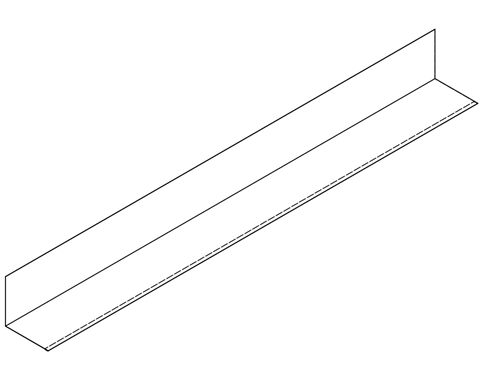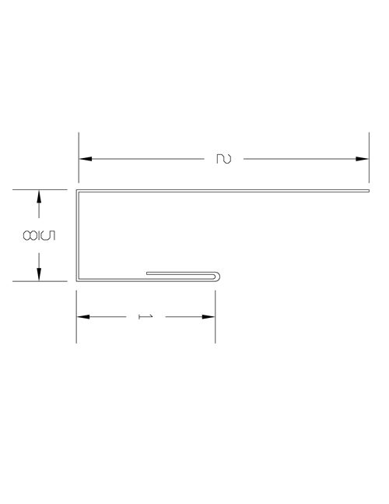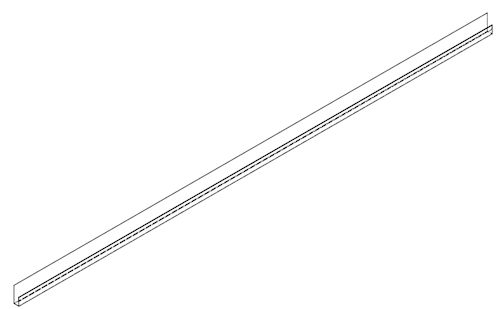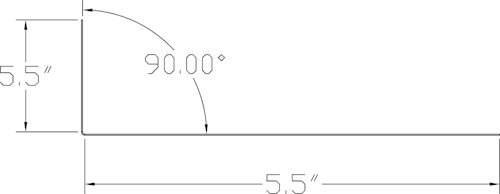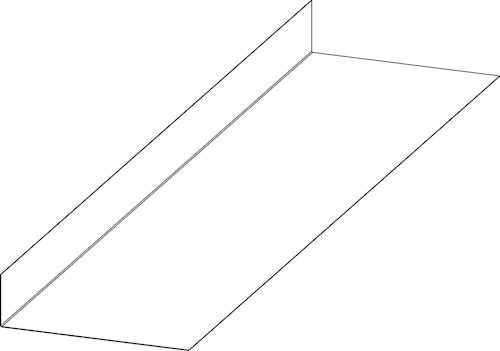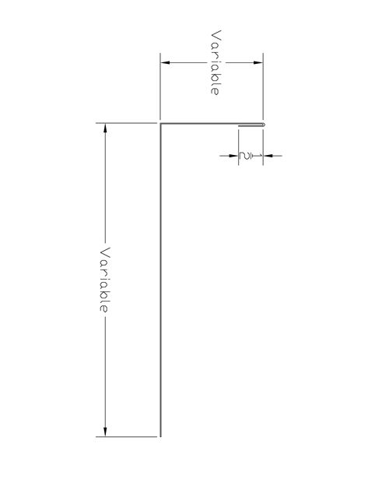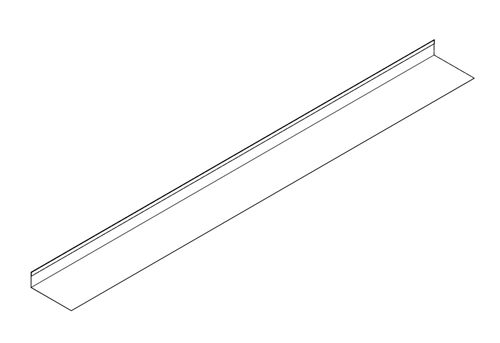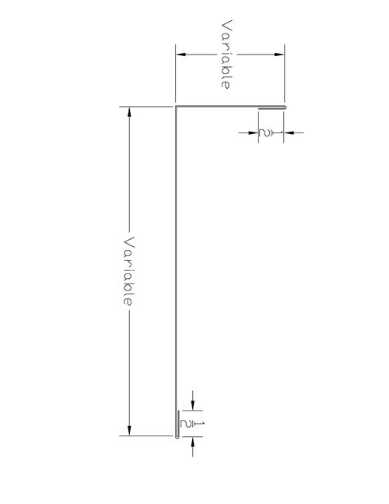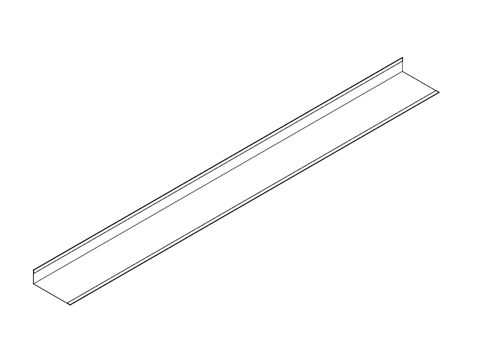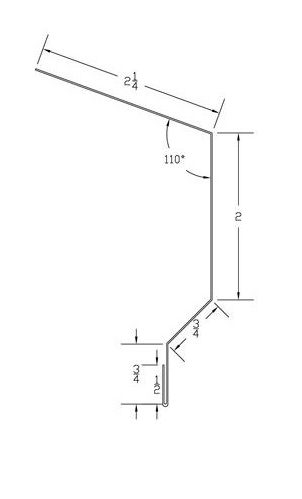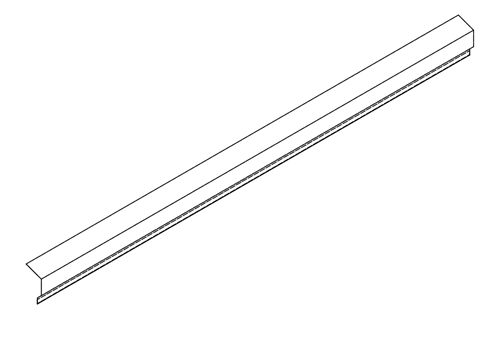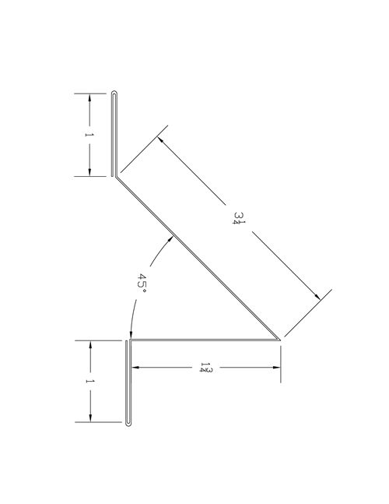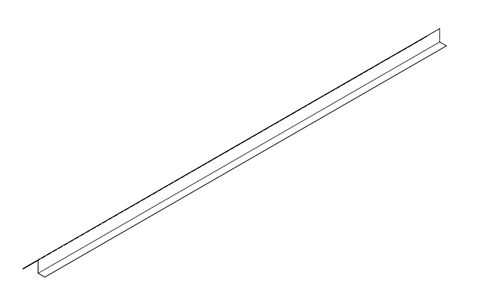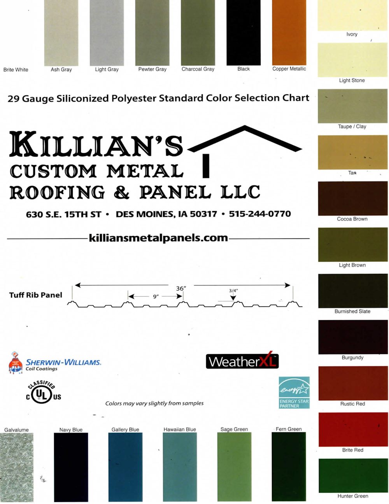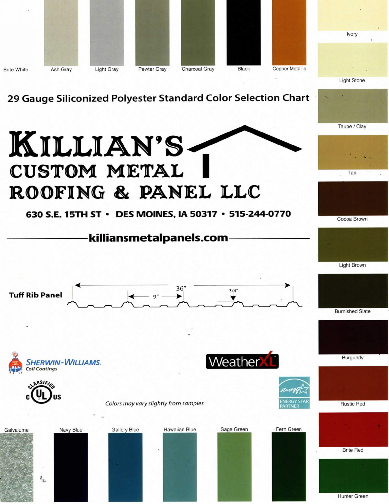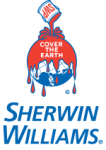Tuff Rib Panels
Tuff Panel – a low profile, economical panel solution for residential, commercial, and agricultural roofing or post frame buildings. Tuff Panels are a very durable, high-value metal roofing system. Manufactured in 29 ga., 26 ga., and 24 ga. Minimum recommended slope is 3:12.
Residential Roofing Trims
Ridge Caps
Ridge Cap is used to seal the point where two upward slopes meet.
(Specify pitch on roofs steeper than 5/12.)
Eave Trim
Eave Trim gives a finished look along the drip eave of the house and protects the fascia board.
(Specify pitch on roofs steeper than 5/12.)
Gutter Apron
Gutter Apron is used at the eave of the building to cover the fascia and help protect against water that comes off the end of the panel.
Residential Gable
Gable is installed parallel to the ribs of the roof panel. Gable holds down the panel and prevents water from blowing under the roof panels on the gable end.
(Gable can be customized if you land on a panel rib.)
Small Outside Corner
Small Outside Corner can be used as gable trim or a corner for a garage or smaller building.
(Customizing rakes or corners is often necessary due to landing on the rib of a panel.)
Endwall
Endwall flashing is applied where the upward slope of the roof meets a wall.
(Specify pitch on roofs steeper than 5/12.)
Sidewall
Sidewall flashing is applied when the side of the roof butts up against an adjacent wall.
(The wall side can be covered by wall siding or scaled with caulk.)
W Valley
The center rib helps slow the velocity of water entering the valley, to prevent water from rushing under the panels while channeling water off the roof.
Transition
Used where two roofs meet to flash the changes in pitch. Transition prevents leakage at the point where the pitches meet.
(The lower side needs to be sealed with an outside closure. You can also seal underneath the upper panels with inside closures.)
Hip Cap
Used at hip connections of a hip roof.
Flat Ridge
Used at hip connections of a roof when smaller than a ridge cap is desired.
High Peak Trim
Used at the top of a single slope roof to keep water from blowing in underneath the panels.
6×6 Flashing
Used to flash around chimneys or skylight boxes on roofing to prevent water from running under the panels.
Half Inch J Trim
Half inch J Trim is most often used to cover the edge of ½” Soffit and 1 ¼” or 2 ½’ Corrugated panels.
L Trim/Fascia
L Trim covers fascia board for cosmetic reasons and protects against water.
(Can be hemmed or flat.)
L Trim/1 Side Hemmed
L Trim covers boards for fascia or door post. The hemmed side allows for a smooth finished edge.
L Trim/Both Sides Hemmed
L Trim is used to cover 2 sides of a board. Hemmed edges allow for a smooth finished edge.
Sculpted Drip Edge
Sculpted Drip Edge gives a finished look along the eave of the structure and includes a step down to allow fastening onto the fascia board.
Snow Guard
Snow Guard is installed across the ribs of the panel over a load-bearing wall to prevent snow from sliding off unimpeded to the ground.
Benefits of Metal Roofing Panels
- 36″ Coverage
- 3/4″ rib on 9″ Centers
- UL Class A Fire Rating
- UL Class IV Impact Rated
- 200mph Wind Resistance
- Stocking 22 Colors, Textures & Galvalume
- Steel Products Made With at Least 25% Recycled Material
- Custom Cut Panels from 24″ up to 45′
- Long-Lasting Colors with No-Nonsense warranties
- 40 year warranty on paint
- 25 year warranty on Galvalume
- Lightweight Relative to its Strength
- Easy to Install
- Can Be Installed Over Existing Roof Materials
- Short Lead Times with Fast Turnarounds
Benefits of Metal Panels
- 36″ Coverage
- 3/4″ rib on 9″ Centers
- UL Class A Fire Rating
- UL Class IV Impact Rated
- 200mph Wind Resistance
- Stocking 22 Colors, Textures & Galvalume
- Steel Products Made With at Least 25% Recycled Material
- Custom Cut Panels from 24″ up to 45′
- Long-Lasting Colors with No-Nonsense warranties
- 40 year warranty on paint
- 25 year warranty on Galvalume
- Lightweight Relative to its Strength
- Easy to Install
- Can Be Installed Over Existing Roof Materials
- Short Lead Times with Fast Turnarounds
Tuff Rib Panels
Residential Roofing Trims
Ridge Caps
Ridge Cap is used to seal the point where two upward slopes meet.
(Specify pitch on roofs steeper than 5/12.)
Eave Trim
Eave Trim gives a finished look along the drip eave of the house and protects the fascia board.
(Specify pitch on roofs steeper than 5/12.)
Gutter Apron
Gutter Apron is used at the eave of the building to cover the fascia and help protect against water that comes off the end of the panel.
Residential Gable
Gable is installed parallel to the ribs of the roof panel. Gable holds down the panel and prevents water from blowing under the roof panels on the gable end.
(Gable can be customized if you land on a panel rib.)
Small Outside Corner
Small Outside Corner can be used as gable trim or a corner for a garage or smaller building.
(Customizing rakes or corners is often necessary due to landing on the rib of a panel.)
Endwall
Endwall flashing is applied where the upward slope of the roof meets a wall.
(Specify pitch on roofs steeper than 5/12.)
Sidewall
Sidewall flashing is applied when the side of the roof butts up against an adjacent wall.
(The wall side can be covered by wall siding or scaled with caulk.)
W Valley
The center rib helps slow the velocity of water entering the valley, to prevent water from rushing under the panels while channeling water off the roof.
Transition
Used where two roofs meet to flash the changes in pitch. Transition prevents leakage at the point where the pitches meet.
(The lower side needs to be sealed with an outside closure. You can also seal underneath the upper panels with inside closures.)
Hip Cap
Used at hip connections of a hip roof.
Flat Ridge
Used at hip connections of a roof when smaller than a ridge cap is desired.
High Peak Trim
Used at the top of a single slope roof to keep water from blowing in underneath the panels.
6×6 Flashing
Used to flash around chimneys or skylight boxes on roofing to prevent water from running under the panels.
Half Inch J Trim
Half inch J Trim is most often used to cover the edge of ½” Soffit and 1 ¼” or 2 ½’ Corrugated panels.
L Trim/Fascia
L Trim covers fascia board for cosmetic reasons and protects against water.
(Can be hemmed or flat.)
L Trim/1 Side Hemmed
L Trim covers boards for fascia or door post. The hemmed side allows for a smooth finished edge.
L Trim/Both Sides Hemmed
L Trim is used to cover 2 sides of a board. Hemmed edges allow for a smooth finished edge.
Sculpted Drip Edge
Sculpted Drip Edge gives a finished look along the eave of the structure and includes a step down to allow fastening onto the fascia board.
Snow Guard
Snow Guard is installed across the ribs of the panel over a load-bearing wall to prevent snow from sliding off unimpeded to the ground.

